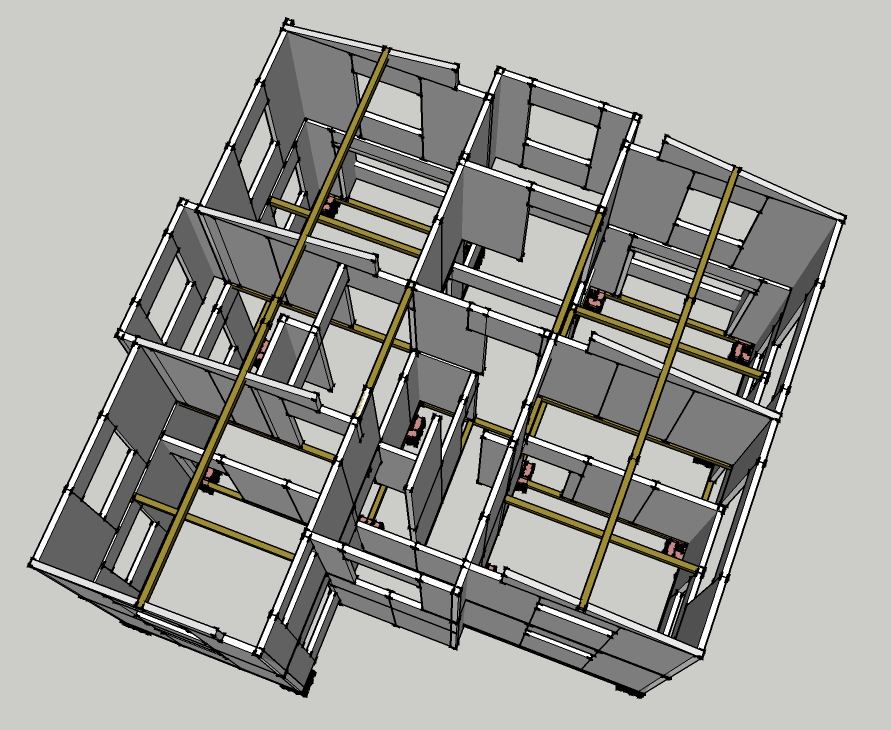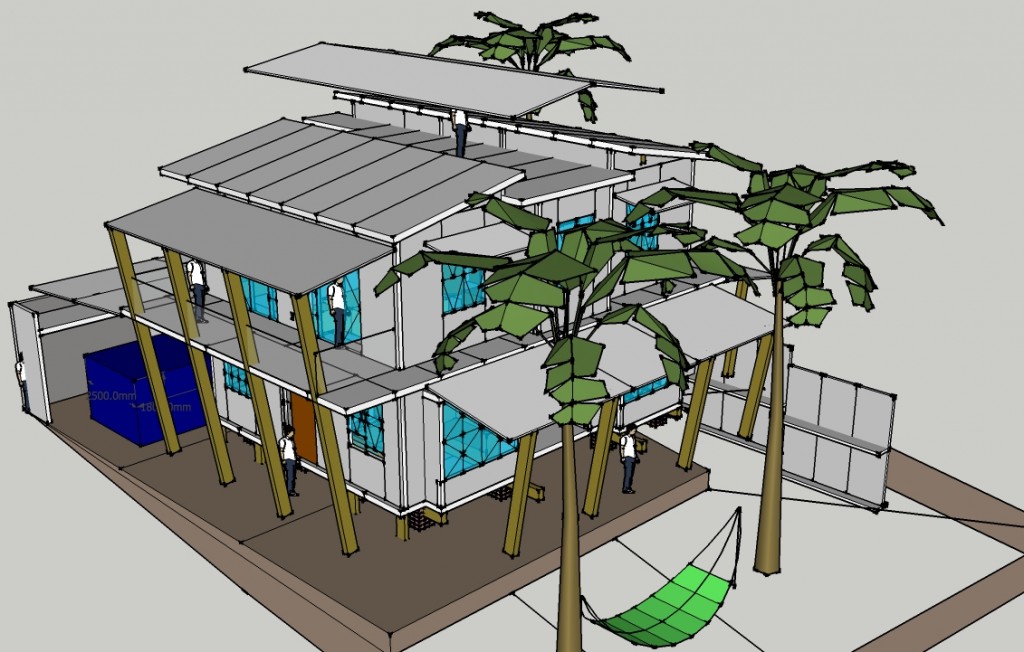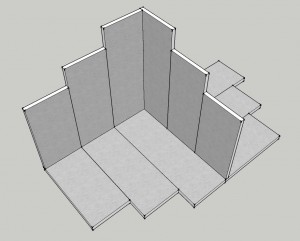|
How to Design with SIP Panels
Follow these few steps to design with SIP panels.
Follow these basic guidelines to know how to design with SIP panels.
Using these design tips you can easily and quickly draw quite complex designs with SIPs. |



